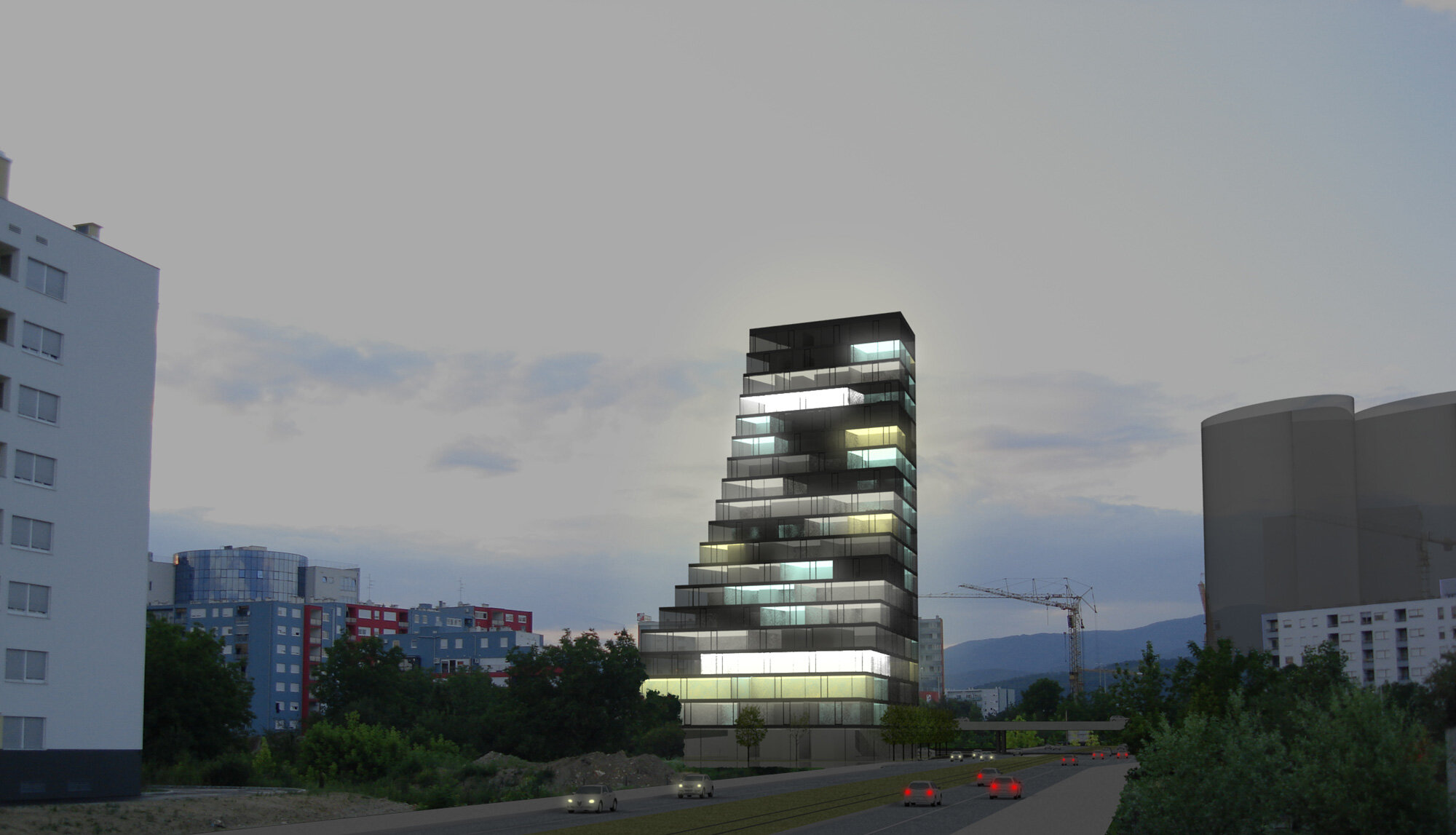Poslovni toranj Zagrebačka-Vrapčanska..Business tower Zagrebačka-Vrapčanska
….
Poslovni toranj Zagrebačka-Vrapčanska, Zagreb
..
Business tower Zagrebačka-Vrapčanska, Zagreb
….
….
Post-ikonički toranj? – koncept je u jednakoj mjeri obilježen vremenskim koliko i prostornim kontekstom. ukoliko bismo vrijeme nastanka nazvali post-ikoničkim u kontekstu izgradnje visokih poslovnih zgrada, postavlja se pitanje: može li se uspješno redefinirati tipologija visoke poslovne zgrade u skladu sa nestabilnim okolnostima, a da ona istovremeno zadrži svoje dvije osnovne karakteristike – efikasnost i simboliku?
Uglovnica – promatran u širem gradskom kontekstu toranj predstavlja jedan u nizu planiranih prostornih akcenata uz Zagrebačku aveniju, bez ambicije da im konkurira visinom (toranj 123, toranj Savska / Zagrebačka) ili značajem. Njegov je značaj vezan uz neposredni okoliš, uz novoplanirano križanje dviju gradskih avenija.
Super-pragmatizam – nova uglovnica nastaje ekstrudiranjem zone izgradnje do planirane visine i presjecanjem nastalog volumena plohom zakrivljenom prema jugu. Opisanim postupkom, bez dodatnog “dizajniranja forme” iz zatečenih uvjeta nastaje specifični monovolumen.
Hibridna tipologija – redefinicijom programskih smjernica (baza + toranj) formira se svojevrsni križanac između poslovnog tornja i terasaste zgrade. Njegova je pojavnost višestruka; sa sjevera djeluje kao konvencionalna poslovna vertikala, s juga kao terasasti niz mješovite namjene.
..
A post-iconic tower? – the concept is equally influenced by a temporal as well as spatial context. If the era of construction is designanted as post-iconic in the context of constructing high-rise office buildings, a question arises: can the typology of a high-rise office building be successfully redefined in the atmosphere of unstable circumstances, while maintaining its two basic characteristics - efficacy and symbolism?
A corner building – envisioned in a wider urban context, the tower represents one of several planned spatial accents along Zagrebačka Avenue, but without the ambition to compete with them in terms of height (Tower 123, Savska/Zagrebačka Tower) or significance. Its significance lies in its environment, next to the the newly planned intersection of two city avenues.
Super-pragmatism – the new corner building is created by extruding the construction zone to the intended height and intersecting the resulting volume with the southward-curved surface. With said process, a specific mono volume is created without additional “form design”.
Hybrid typology – a hybrid between a business tower and terraced building is created through the redefinition of program guidelines (base + tower). Its manifestation is multifold: viewed from the north, it manifests itself as a conventional business vertical, and from the south as a terraced sequence of multiple purposes.
….
….
“Multi-core” – nasuprot konvencionalnoj tlocrtnoj podjeli (jezgra okružena prstenom) formiraju se tri jezgre različitih visina koje u nižim etažama stvaraju svojevrsna “polja aktivnosti” podesna za različite organizacijske scenarije. U višim etažama čija se površina progresivno smanjuje, odnos jezgre i radnog prostora promjenjiv je, što omogućuje mnoštvo različitih načina korištenja.
Terase – vanjski prostor kao supstitut za zelenilo oduzeto građenjem, istovremeno prilika za personalizaciju i oplemenjivanje radnog okoliša.
Tema fleksibilnosti – koncept podržava prenamjenu određenog dijela prostora u stambenu ili društvenu namjenu (vrtić i sl.) što je omogućeno I GUP-om (zona M2). Ova mogućnost predstavlja prilog isplativosti i tržišnoj privlačnosti projekta.
Javno/privatno – “uvlačenje” javnog prostora u unutrašnjost zgrade sve do 3. kata kao pokušaj obogaćenja konvencionalnog zoninga (dolje trgovine – gore uredi) javno dostupnim terasama koje omogućuju miješanje različitih korisnika na istom mjestu , tvoreći podlogu za tipične gradske situacije.
..
“Multi-core” – In opposition to the conventional floor plan (ring-encircled core), three cores of various heights are formed, representing a kind of “activity fields” on lower levels, appropriate for various organisational scenarios. On higher levels, with progressively decreased surfaces, the interrelationship between the core and work space is interchangeable, which enables multiple usage options.
Terraces – the outside space is conceptualized as a substitute for the removed green surfaces, representing at the same time an opportunity of personalization and enrichment of the work space.
Flexibility – the concept enables the possibility of converting a certain part of the space into a space with a living or social purpose (daycare etc.), which the General urbanistic plan (M2 zone) also enables. This possibility contributes to the cost effectiveness and market atractiveness of the project.
Public vs. private – the “pulling in” of the public space in the building’s interior up to the third floor is an attempt to enrich the conventional concept of zoning (stores nad commercial spaces on lower levels, office on top floors) by creating publicly accessible terraces, which enable the blending of different users, thus producing a foudation for typical urban situations.
….
….
POSLOVNI TORANJ ZAGREBAČKA – VRAPČANSKA, ZAGREB
LOKACIJA: Zagreb
GODINA PROJEKTIRANJA: 2009.
INVESTITOR: Vrbani Zapad d.o.o, Jakpen Projekt d.o.o.
POVRŠINA: Površina lokacije: 4.625 m² / Ukupna tlocrtna površina: 47.857 m²
PROJEKTNI TIM: Marin Mikelić, Tomislav Vreš, Josip Jerković, Ivana Krneta
SURADNIK: Srđan Gajić
TIP PROJEKTA: Natječaj, otkup
..








